|
Emerald City Restoration, Inc. |
|
Kitchen Remodels |
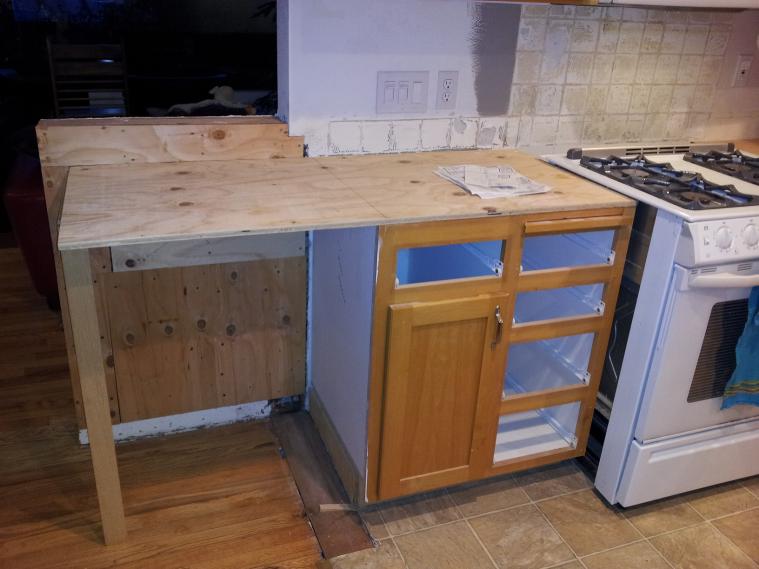
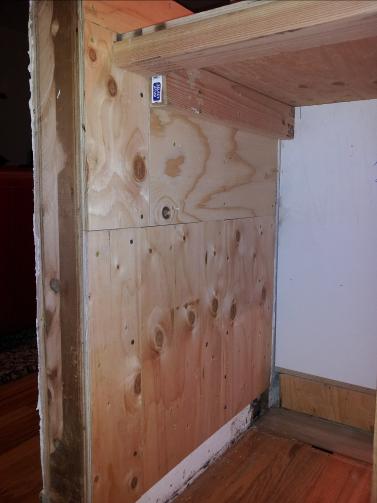
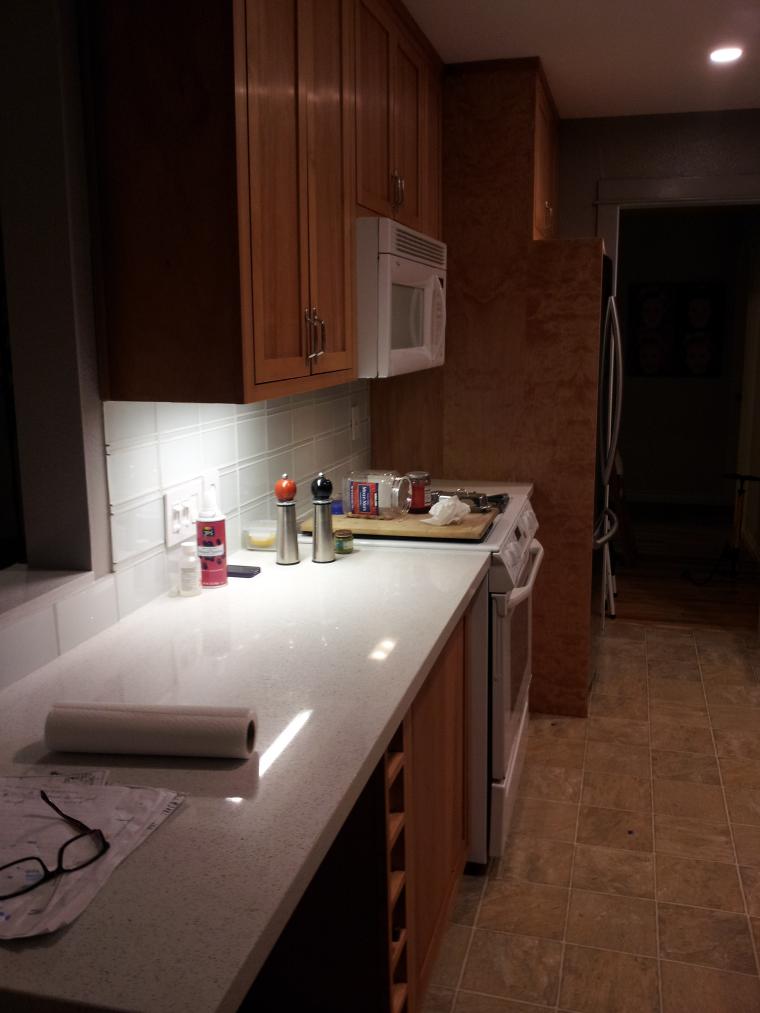
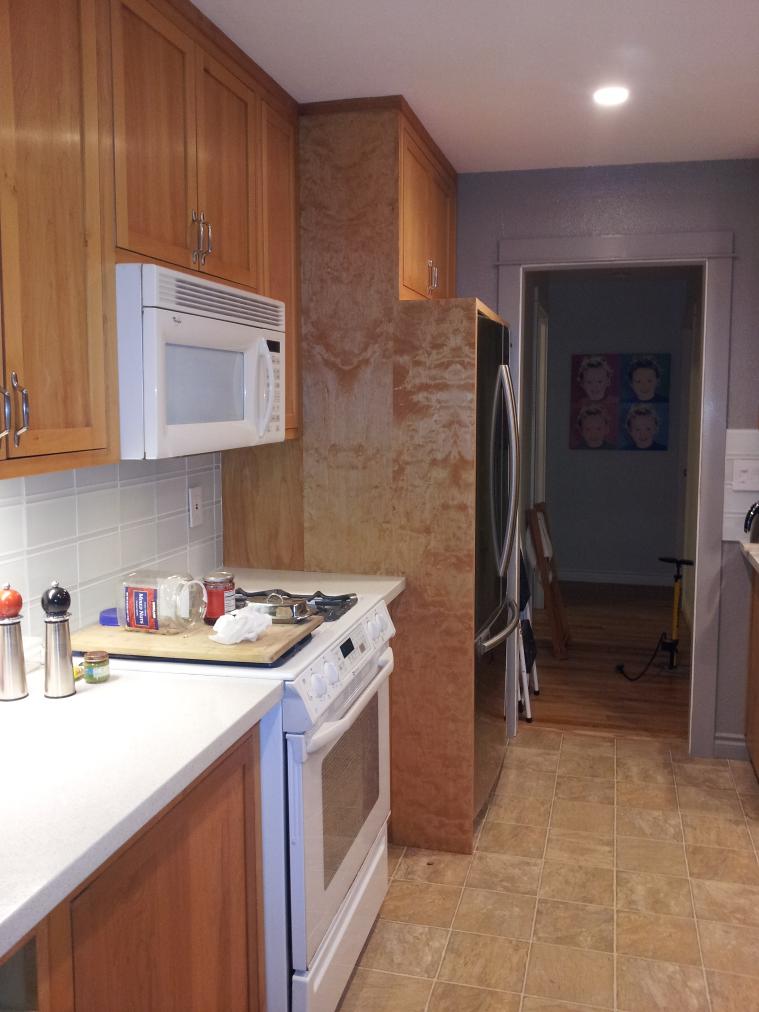
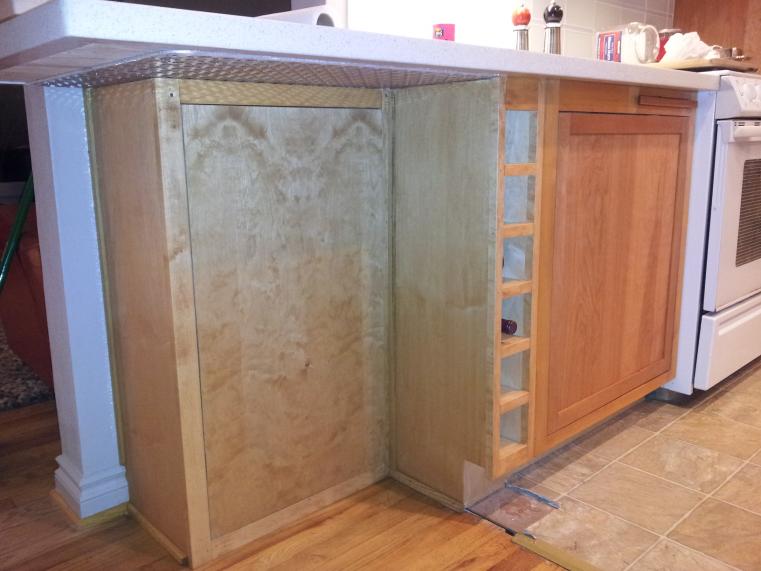
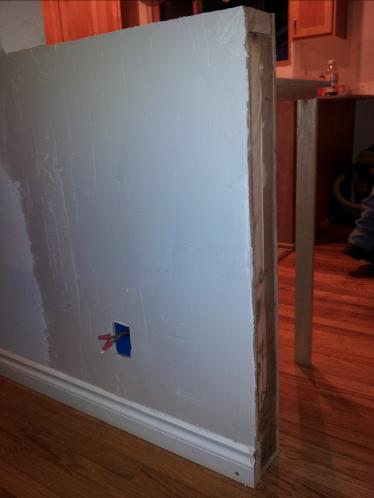
|
Note the cabinet doors now inset into the cabinets, the horizontal glass wall tiles, the custom wine rack and cabinetry beneath. |
|
The knee wall (to the left) was shortened by several feet, which meant the oak flooring had to be custom made and inlaid to fit to fill in the gap where the wall had been. The knee wall is anchored to the floor joists and braced to the cabinet inside. The aluminum diamond plate is secured with inset threaded screws through the sub-top to strengthen the cantilever for the overhanging counter top. |


